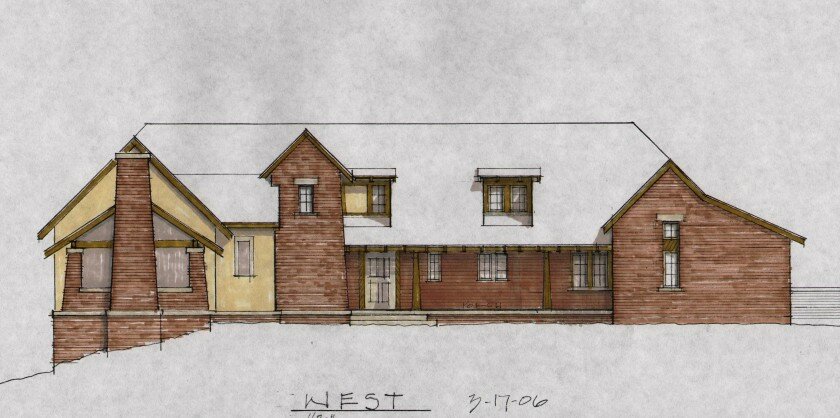
Background
Jim is honored to serve a high percentage of repeating clients, considering it a strong indicator of value and enduring quality. Most of the projects featured in this website were undertaken with returning clients.
Environmental sustainability is integrated into each project, regardless of style. Solar orientation, ventilation, day-lighting, and energy efficiency are all key design elements. Jim’s long background in sustainability includes Federal grants for passive solar design, education, and demonstration projects.

Working in historic neighborhoods in a range of styles enhances skills for not just traditional design, but modern as well. Rather than forcing a limited personal vision onto a project, design direction come from the context and client preferences.
Jim has operated his own small construction company. His hands-on experience is invaluable in the detailing and construction of custom projects.
A dedicated cyclist, riding for transportation and recreation, Jim actively advocates for walking and cycling.
Approach
Good buildings do more than provide long lasting, sustainable, and attractive physical shelter. They also nourish the inner lives of individuals and families. This quality happens when an essential human activity is supported and reinforced by the character of its shelter. For example, the shape of the walls and ceiling of a family sitting area should reinforce and define it while not becoming overly constrictive. Achieving this subtle quality creates timeless, highly valued homes. The best guidance for this pursuit comes from A Pattern Language by C. Alexander, first published in 1977.
Consulting Services
Hourly, on-site consulting is offered as a complement or alternative to full services, and where some professional advice might be helpful.
Consulting can include:
- Feasibility of a proposed project
- Technical issues, problems
- Site selection
- Pre-purchase assessment
- Design of cabinets, built-ins, and other features
Conventional Architectural Services
Services generally progress from an initial discussion of possibilities to occupancy in the following steps:
1. Programming develops a guide to design, and sets out the project budget, the project size, character and style, anticipated rooms and functions, and other elements. This phase is the time to explore potentials and goals, to share dreams and favorite photos, then to distill those broad discussions to a focused, written design program.

2. Design expresses the program in the form of sketches, scale drawings, and sometimes models. Alternative designs can be valuable to show pros and cons of different approaches, variations, and costs. Client preferences are developed and integrated as the design evolves, often in a feedback loop with the original program. Time invested in design pays good dividends.
Jim often designs interior cabinets, and built-ins, and helps make selections for finishes and details.
3. Construction Drawings and Specs communicate the technical information necessary to price and build the project. A well detailed set of construction drawings and specifications:

- Reduces surprises and delays during construction.
- Enables the execution of refined, integrated architecture.
- Allows a competitive, apples to apples pricing of the project.
- Becomes part of the building contract.
4. Bidding, as opposed to estimating, results in a fixed price to build a project in conformance with the Construction Drawings and Specs. Bids can include can include separate prices for alternates, or optional project elements. While competitive bidding has advantages, clients may choose to negotiate on an estimate, cost-plus basis.
Jim can make recommendations about contractors he was worked with, and welcomes the opportunity to engage other qualified builders.
5. Construction is an important part of architectural services. While responsibility for construction rests with the contractor, the architect’s involvement helps with:
- Determining if the contractor is generally building according the Construction Drawings and Specifications.
- Refining and interpreting drawing details.
- Estimating contractor progress payments to work completed.
- Guiding changes to be compatible with the overall project
