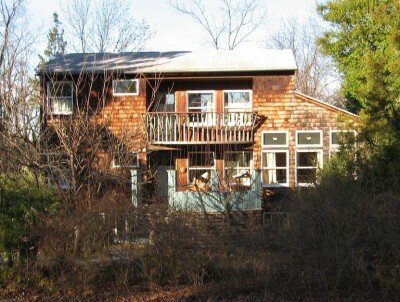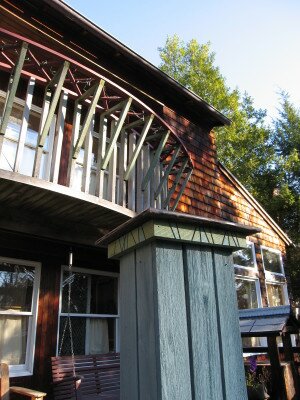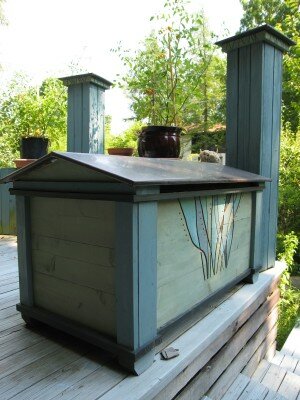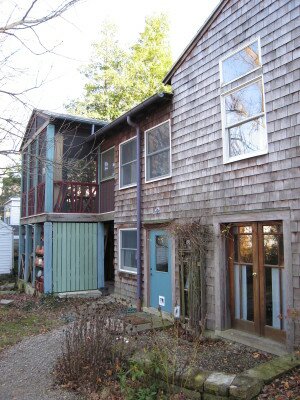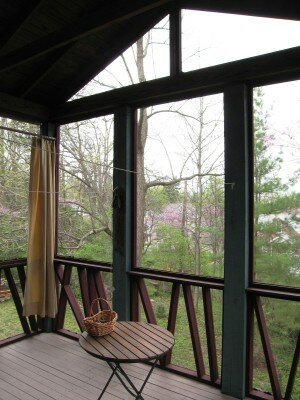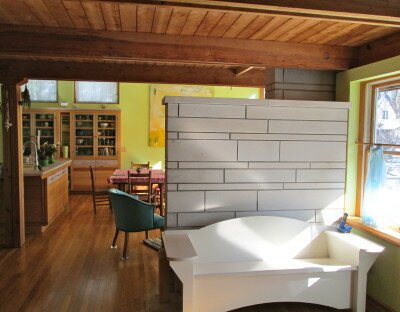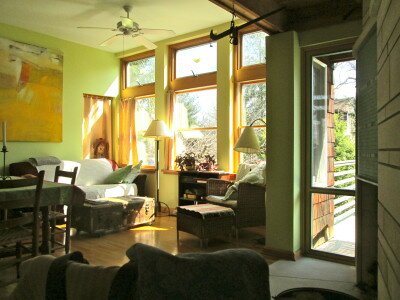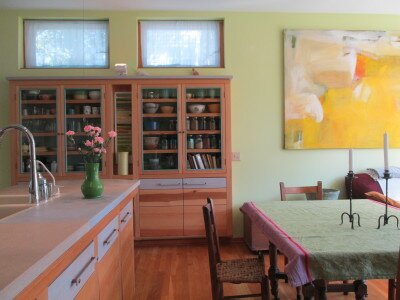Architect’s House
Wanting to live in an in-town, walk-able neighborhood, I assumed I would be renovating yet another old house. When a vacant lot appeared on the market in a great location we couldn’t pass on planting our roots.
Our lot offered good southern exposure toward the front, so most windows face the street. Shrubs and fruit trees provide good privacy. To the north (rear), windows look out to distant views of campus, and open wide for cross ventilation.
The ‘House for a Small Family’ pattern, from the book, A Pattern Language’ gave basic guidance to the interior layout. With the parent’s realm on the top floor, the common area on the main level, and the children’s realm in the walk-out lower level, we were able to come together to share meals and conversation, but also to retreat to our private zones.
Interior construction features a rustic, exposed use of common framing lumber. Extra thick exterior walls insulate to R-30 and the cats love the extra deep window sills.
Contractor: Jim Rosenbarger
Kitchen Cabinets: Designed by Rosenbarger, built by Keegan Cassell
