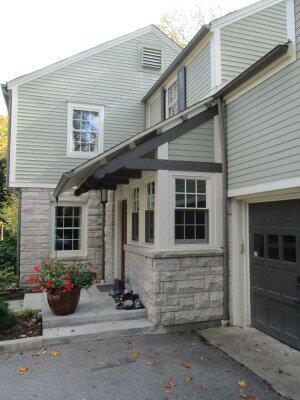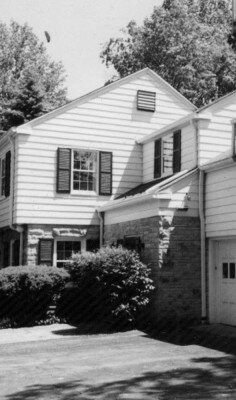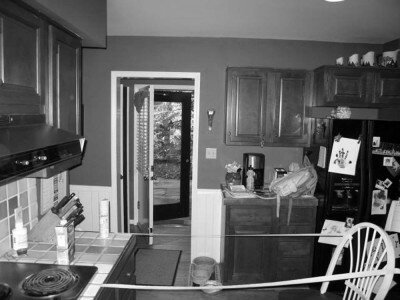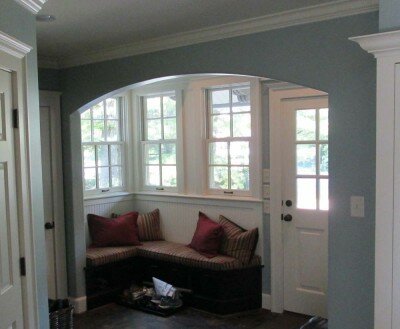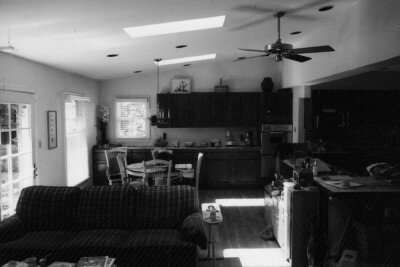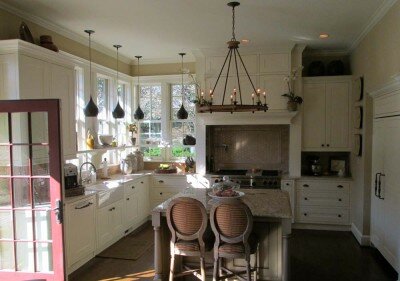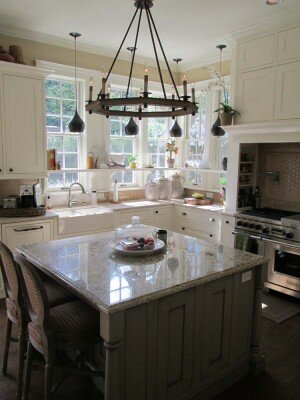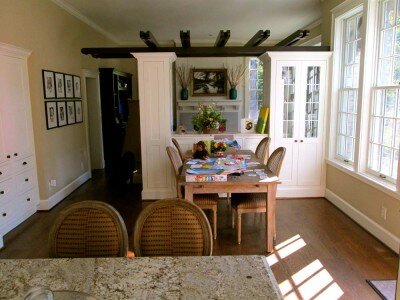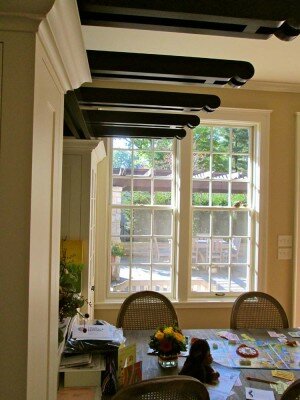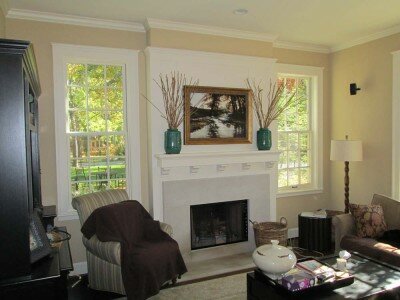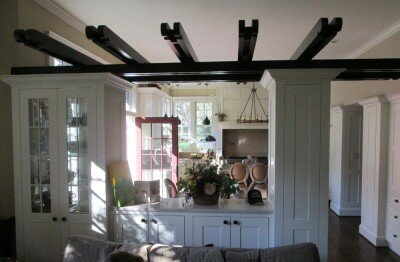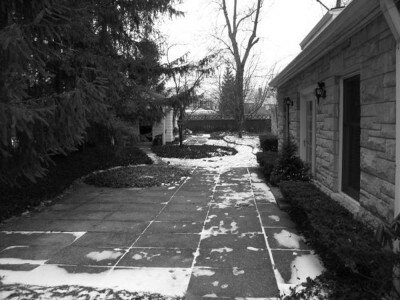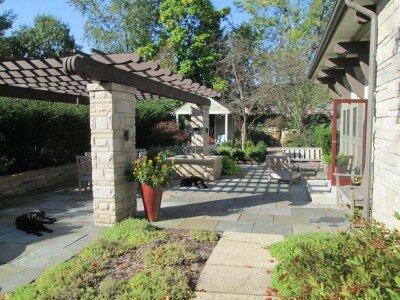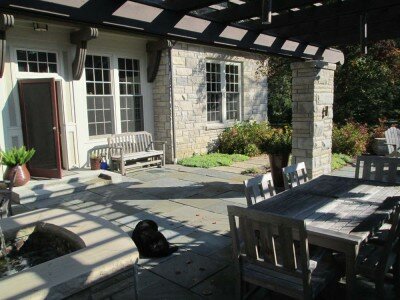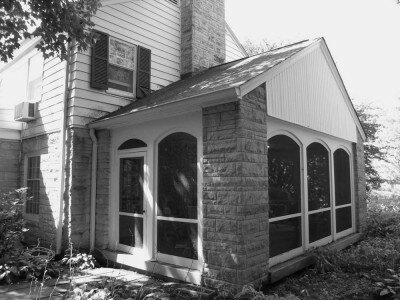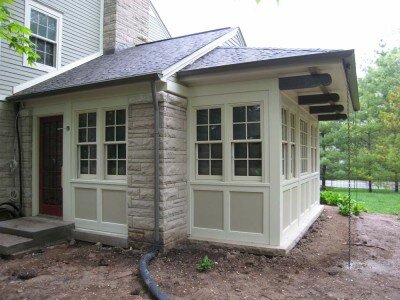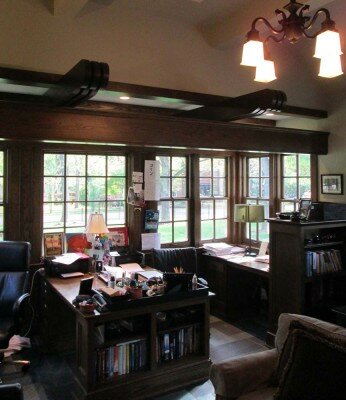Indianapolis Makeover
This large remodeling for former Bloomington clients targeted functional and esthetic problem areas. The entry, the kitchen-family room, and the study were completely remodeled. The exterior skin received spray foam insulation and new siding. A new patio with a pergola invites outdoor living.
Kitchen Entry: The original entry was dark and tight, and traffic moved from the entry through the kitchen work zone. An original closet was removed to accommodate a new, inviting entry bay window with built-in seat. Large new closets and built-in cabinets conveniently serve this on-the-go family of four.
Kitchen-Family Area: The original, inefficiently spread out kitchen had been cut off from daylight by a large, 1970’s style family room. The new kitchen now resides within the footprint of that previous addition. The difficult decision to raise the ceiling-roof was rewarded with tall, south facing windows and with generous room proportions in accordance with the traditional house style.
A see-through built-in cabinet partially separates the sitting room, frames views, and anchors the table, now a center of family activity. The interior pergola holds concealed lighting and is a small version of the one over the patio.
Study: A new study found a home in an unused porch at the east end of the house. With windowed bay and a fireplace, the study has become a new center of family activity.
