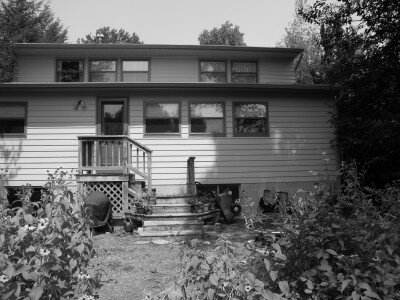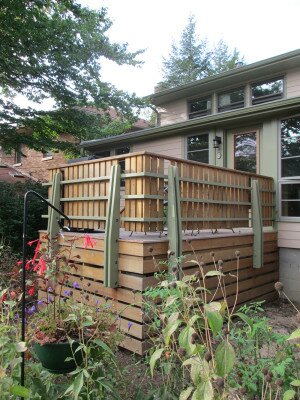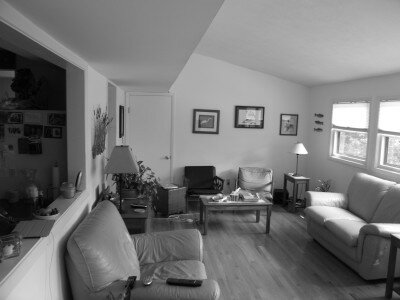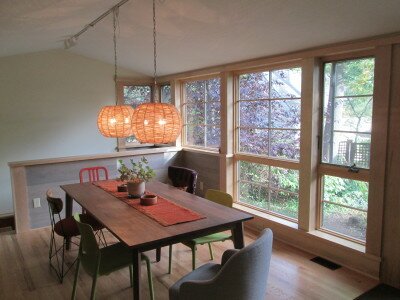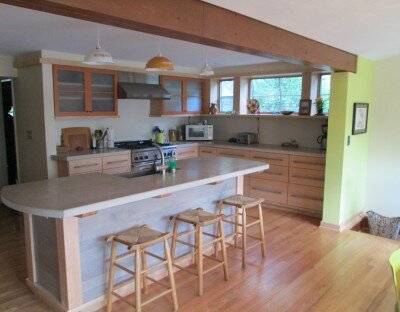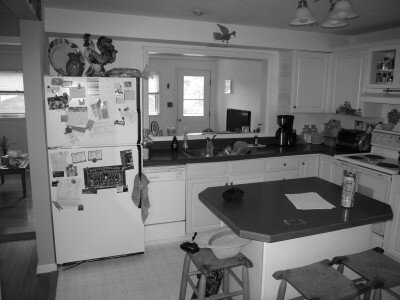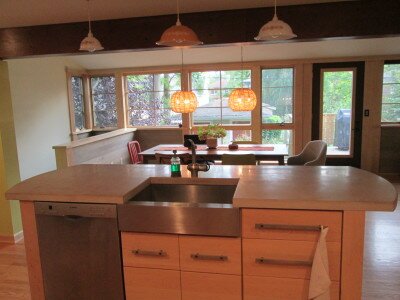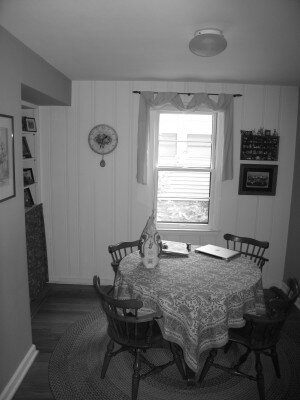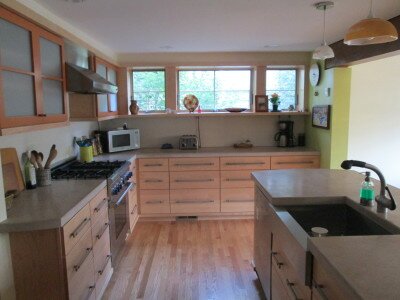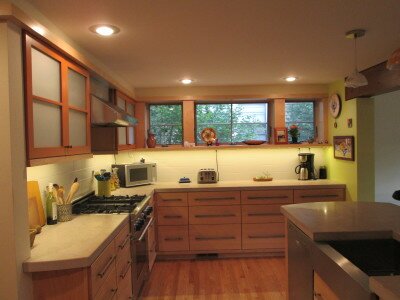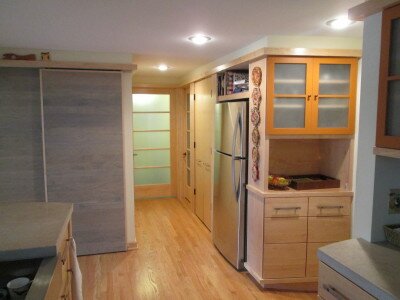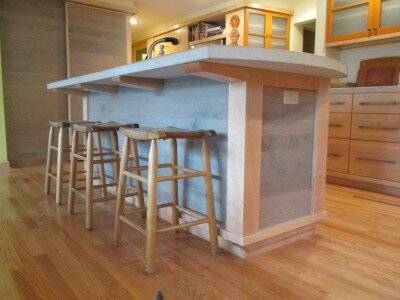Modern Arts and Crafts Kitchen
Jim’s first project for this Bloomington family was a new front porch (See ‘Craftsman Porch’). This time the focus was the rear: an intensive reworking of the kitchen, dining, and utility areas within the house footprint. Also included was a small, rear entry deck with space for outdoor cooking.
In a too often repeated practice, a previous family room addition had embedded the original kitchen within the windowless middle of the house.
Selective removals visually expanded the area. The interior kitchen wall was opened up with a new long-span beam. A low ceiling duct drop was removed giving the ceiling a lift. The interior door and wall closing off the basement stair were also removed, increasing the depth of the dining room.
At the east end of the kitchen new wide, high windows were added, bringing in morning sun and extending the horizontal lines of the upper cabinets. A deep window sill functions as a display shelf, and conceals continuous electrical receptacles and task lighting.
In the dining area new floor to ceiling, south facing windows run the length of the room, past the stair opening, and turning onto the newly exposed east end wall.
Ample kitchen storage is provided with many large base drawers and a walk-in pantry with a custom designed sliding door matching the blue grey stained horizontal maple paneling. Custom cabinet components, designed by the architect, integrate the cabinets with door and window trim and reinforce the overall horizontal emphasis.
The remodeling made room for a new full bath with matching cabinets and a limestone countertop.
Energy improvements include the passive solar windows, spray foam insulation, a carefully insulated crawl space, and more efficient (and comfortable) duct air distribution.
Note: Most photos show day-lighted views without electric lighting
http://www.heraldtimesonline.com/life/at_home/a-transformative-remodel/article_96329181-389a-5c06-b2db-d340f8243590.html
Contractor: Carmichael Construction
