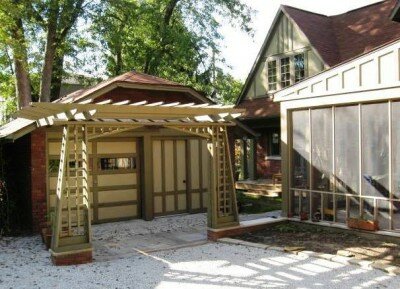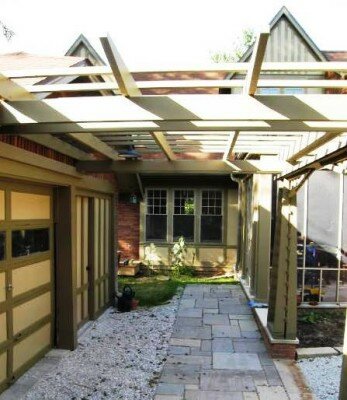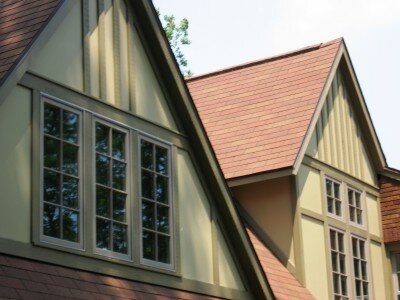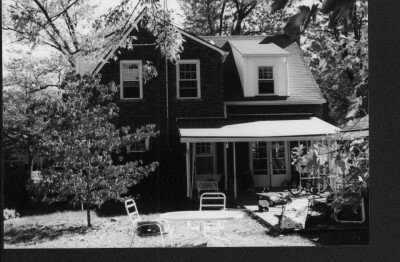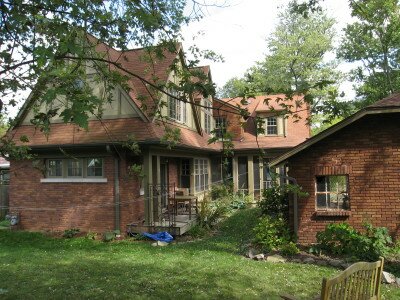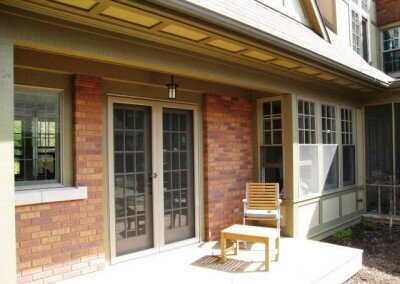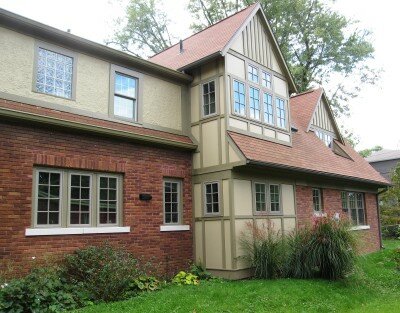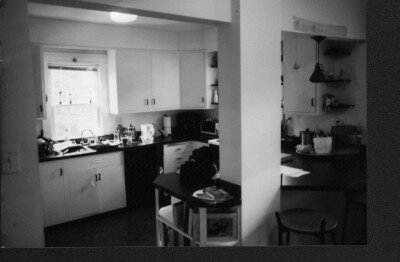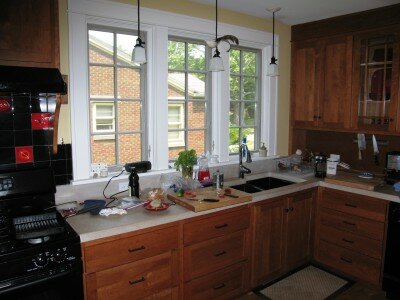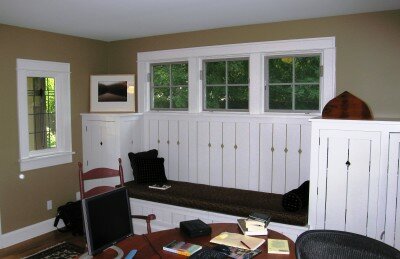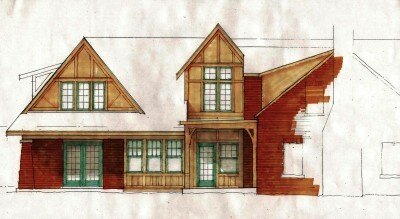Addition to an English Cottage
This project approximately doubled the size of the original house for a young family of four. The design program included an office each for the husband and wife, a new main bedroom and bath, a laundry – utility room, a small family room open to a remodeled and expanded kitchen, and a good sized screen porch.
The original garage, a twin to the one next door, was saved for its usefulness and its historical value. The house addition is a narrow wing extending to the rear with a small courtyard remaining between the addition and the garage. The addition’s one room width encourages cross ventilation, and all primary rooms in the addition receive southern, winter sun.
In the remodeled kitchen the original window was enlarged to provide that most important kitchen quality, natural light.
Storage cabinets with a seat in the first floor study were custom designed by the architect.
http://ww.heraldtimesonline.com/stories/2006/11/04/homes.new-916422.sto
Contractor: Dave Sharp
