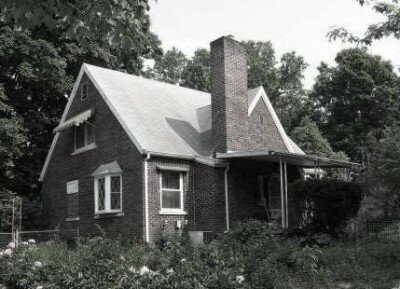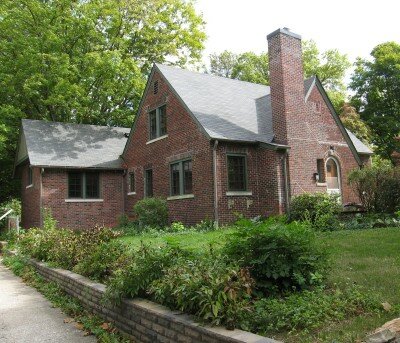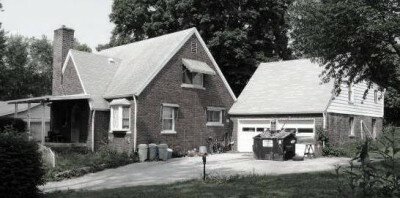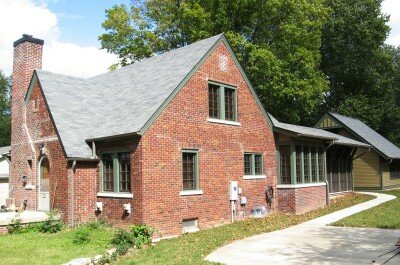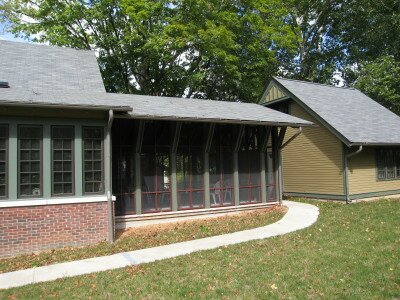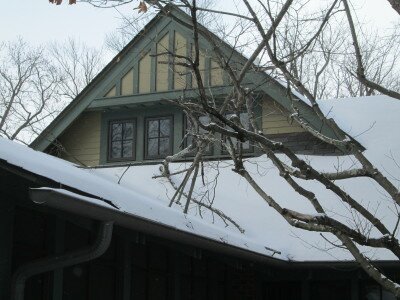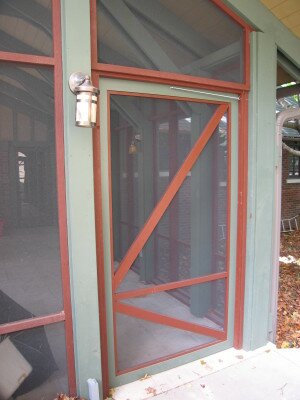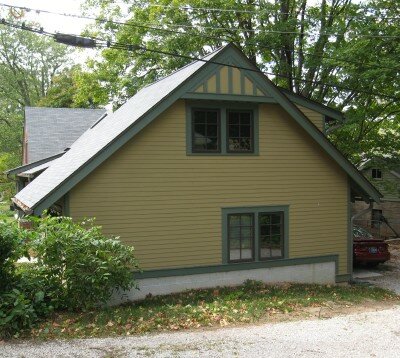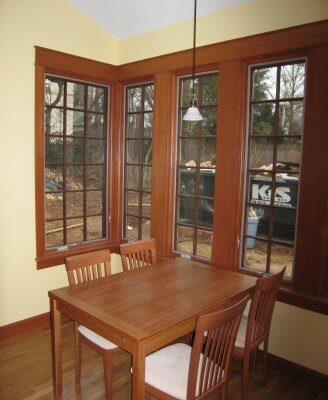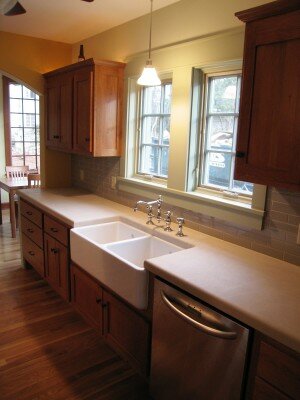Multi-generational Family Home
The renovation of this multi-generational family home included demolition of previous additions to the original house. A garage blocked a connection to the large side yard and the winter sun. In the rear, another earlier addition had been built on a slab and also restricted expansion.
A new, one and a half story rear addition gave the kitchen some breathing room with a new, sunny eating area. The addition extended past the side of the original house to include a large bedroom with windows on three sides and an accessible bathroom. Tucked under the addition’s roof is a large bathroom on the second floor.
A large screen porch opens on two sides to the expansive yard, and serves as a breezeway to the new, alley accessed carriage house at the rear.
The original house was renovated with new systems, insulation, and historically compatible windows.
