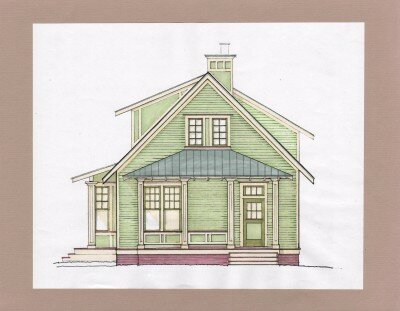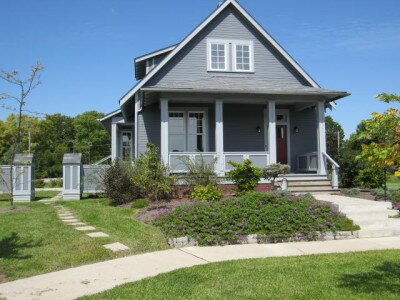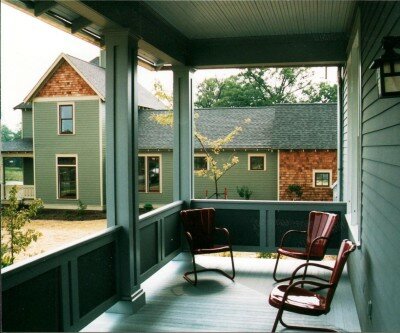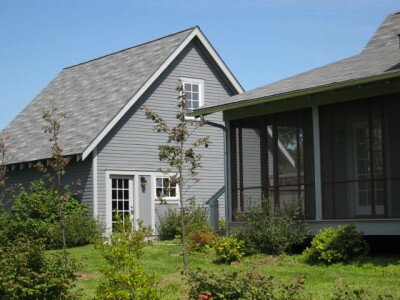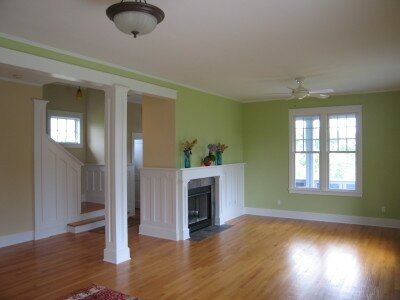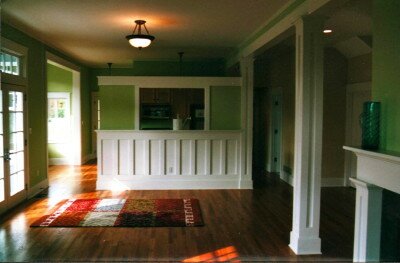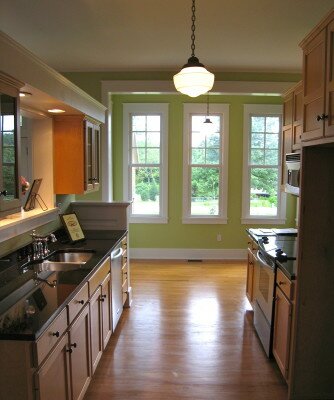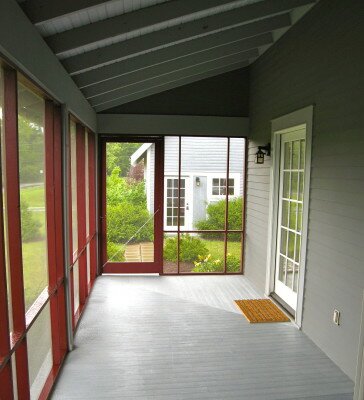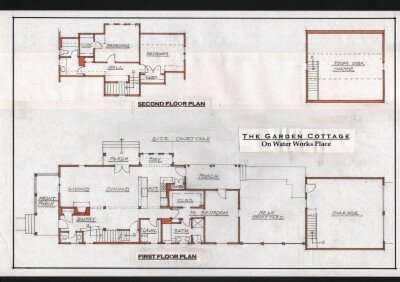Garden Cottage at Water Works Place
Designed as a model home for the Water Works Place development in New Albany, Indiana, this cottage demonstrates the advantages of a traditional layout. A front porch provides a welcome to visitors and a place to relax. The rear garage, accessed from an alley, allows the front of the house to be unencumbered with driveways or garage doors. The house hugs one side property line giving space on the opposite side for a long courtyard with a patio.
Inside, a separated entry room opens to a combined living – dining area. A partial height wall with an interior window gives the galley kitchen some separation. Adjacent to the kitchen, the tall, breakfast bay looks into the courtyard. The screen porch links the kitchen to the rear yard and the garage.
Contractor: Mark Werncke
See Additional photos of this house and other Rosenbarger designed houses at
http://waterworksplace.net
