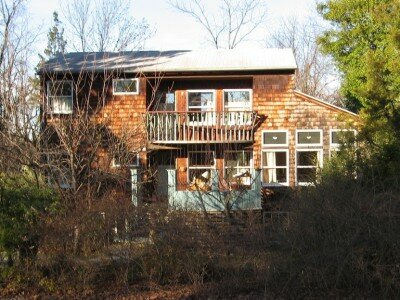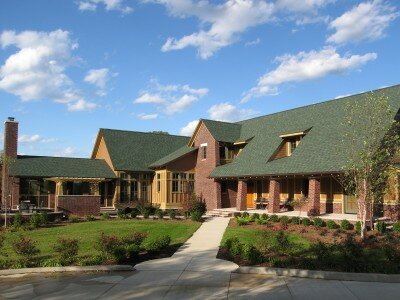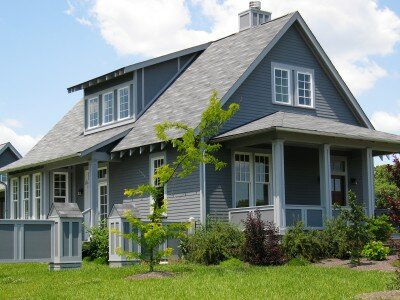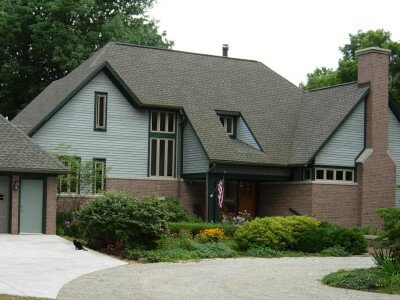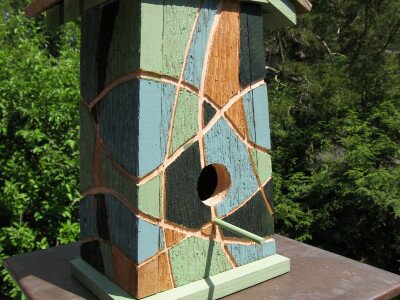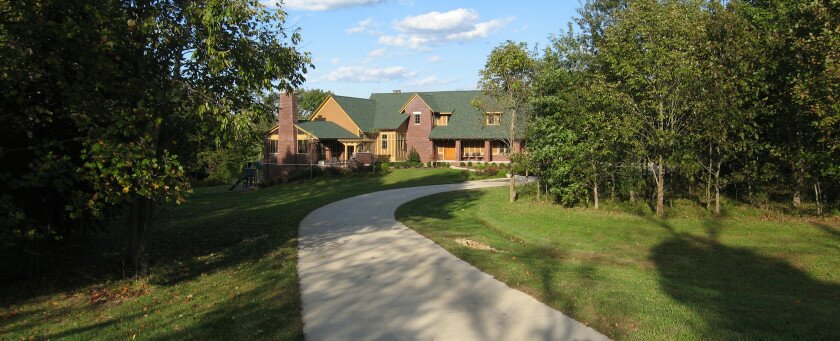
Many new homes, built with drawings purchased from plan books or websites, often look like they were haphazardly air dropped on their site. The owners can be saddled with windows that catch hot summer sun, overly prominent garage doors, and never-used front doors.
A well designed home sits comfortably on its site. Its layout responds to its specific situation, making the most of the positives, and reducing the negatives. The relationship to the street, the slope of the land, the solar orientation, and the available views should all help shape the external and internal layout of the house.
Architect's House
Wanting to live in an in-town, walk-able neighborhood, I assumed I would be renovating yet another old house.
Large Bungalow
Solar orientation, natural ventilation, and outdoor connections shaped this large house into long wings.
Garden Cottage at Water Works Place
Designed as a model home for the Water Works Place development in New Albany, Indiana, this cottage demonstrates the advantages of a traditional layout.
Owen County Family Seat
A couple relocating from Chicago wanted a comfortable country house where they could enjoy their rural setting and share it with their extended family.
House for a Flyer
For a fundraiser, a local women’s shelter asked architects and designers to contribute a birdhouse for auction.
