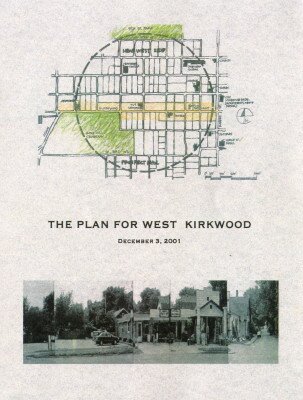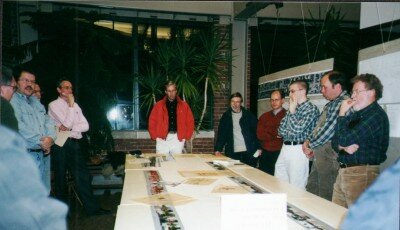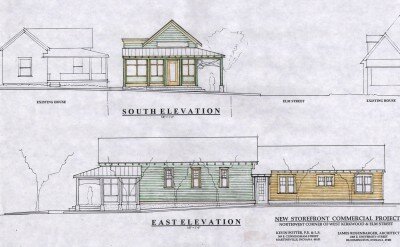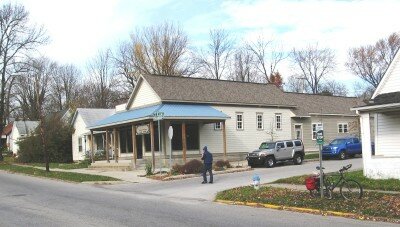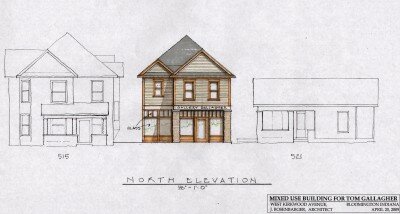The Plan for West Kirkwood
This neighborhood plan was an early application of New Urbanist planning principles in Bloomington, Indiana. The plan emphasized the importance of the layout of traditional neighborhoods with their compact grid of narrow streets and alleys, their integrated mix of building types, and their walk-ability.
This plan originated from a bottom-up effort by two neighborhood groups concerned about the form of future development. The effort gained the support of then Mayor John Fernandez.
The main activity of the plan was a public design ‘charrette’ held in City Hall for several days. These give and take public meetings and presentations generated support for concepts that broke with conventional planning and zoning.
‘Form Based Zoning’ is included in the plan with a series of building types specific to West Kirkwood. These are the ‘Storefront,’ the ‘Accessory Building,’ the ‘Conglomerate,’ and the ‘Two Story House.’
A new commercial building designed in accordance with the Plan’s guidelines fits into the existing street.
(co-authors Jim Rosenbarger and Marc Cornett, in co-operation with the City of Bloomington Planning Department)
