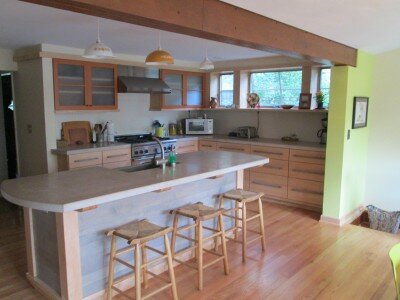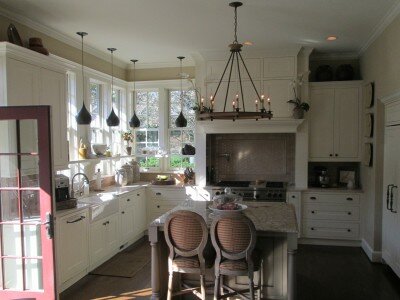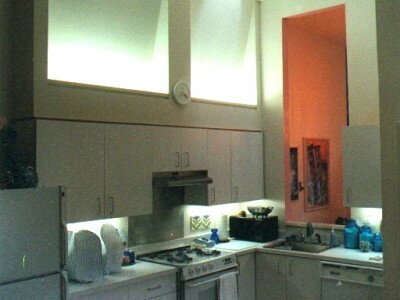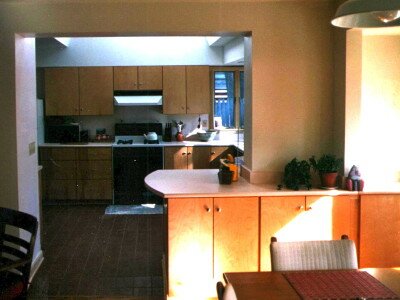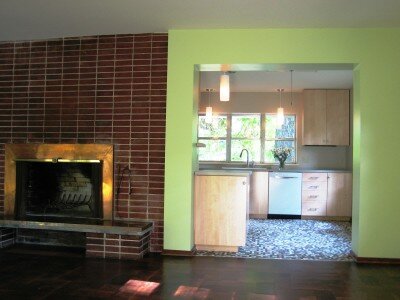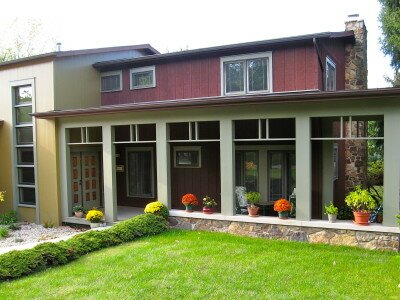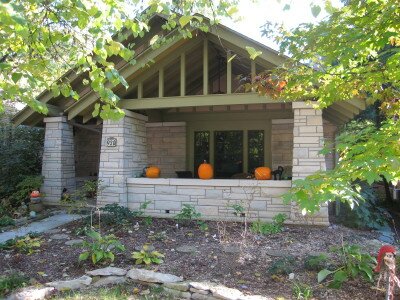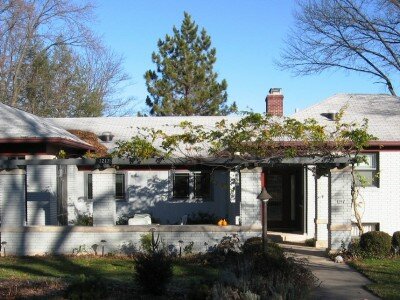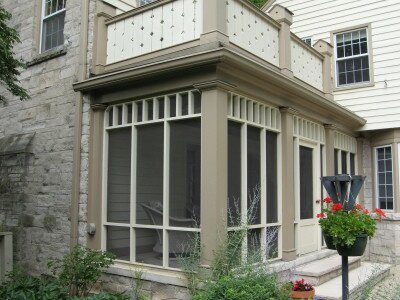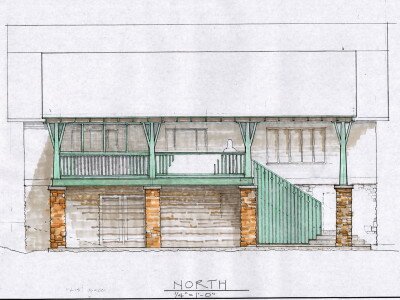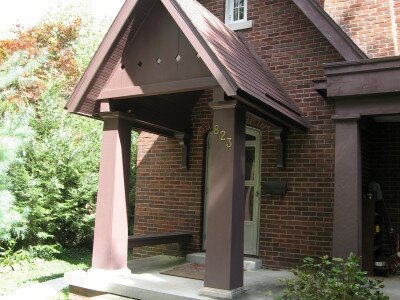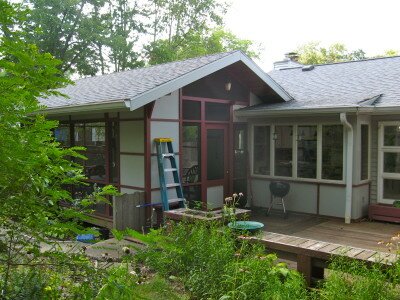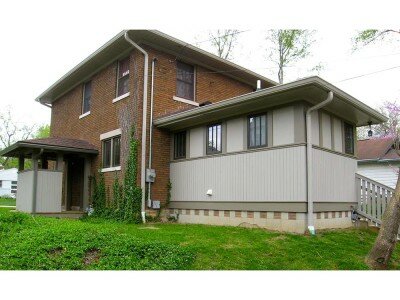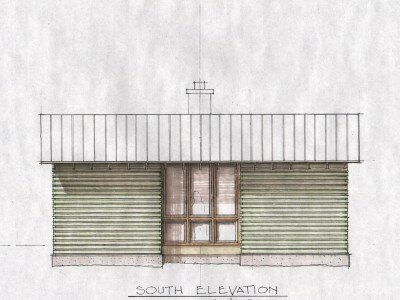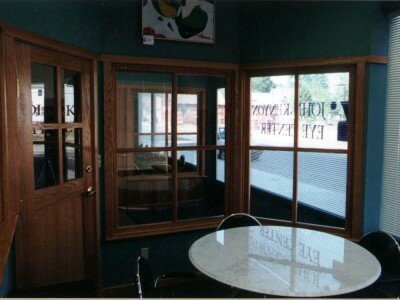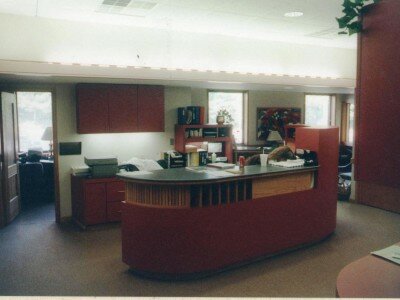Kitchens
A featured kitchen design article in Fine Homebuilding Magazine rated daylight as the most important ingredient of a good kitchen. Unfortunately many kitchens suffer when poorly located cabinetry or appliances block access to essential daylight.
For more Kitchens, see Houses
Modern Arts and Crafts Kitchen
Jim’s first project for this Bloomington family was a new front porch (See ‘Craftsman Porch’). This time the focus was the rear: an intensive reworking of the kitchen, dining, and utility areas within the house footprint. Also included was a small, rear entry deck with space for outdoor cooking. In a too often repeated practice, a previous family room addition…
Indianapolis Makeover
This large remodeling for former Bloomington clients targeted functional and esthetic problem areas. The entry, the kitchen-family room, and the study were completely remodeled. The exterior skin received spray foam insulation and new siding. A new patio with a pergola invites outdoor living. Kitchen Entry: The original entry was dark and tight, and traffic moved from the entry through the kitchen…
Vertical Potential
This remodel took advantage of existing hidden potential. In the sitting and dining area, new thick, half walls with recessed shelving replaced flimsy railings, and gave the Owner’s ceramics collection a home. In the kitchen, removing a dropped ceiling allowed for much more height, a skylight, recessed uplights over the upper cabinets, and a tall window to the dining room.…
Modern Kitchen
The first ingredient in a recipe for a good kitchen is always daylight. Storage is important, but who wants to work in a closet or a warehouse? In this clean-lined, modern kitchen the cooks work in generous natural light from above, the east, and the south. The row of casements windows give maximum ventilation and a visual connection to the…
Mid Century Remodel
This early 1950’s midcentury house, directly across from Rosenbarger’s own home, was asking for help. Rosenbarger and his wife were able to buy the house and undertake the extensive remodeling. The focus was a new, more open kitchen. Other work included a heating and cooling upgrade and a careful refinishing of the original cork flooring . In this case, success…
Porches
Are front porches becoming more popular than backyard decks? The back deck is possibly more private……and maybe more boring. Meanwhile, front porches are riding the wave of resurging traditional neighborhoods.
The following sampling of porches favors fronts. In several cases these porches were a response to client requests for some form of front façade improvement. An enhancement that provides sheltered living space and comes with an interesting view of street life could give the backyard deck a run for its money.
For more porches see Houses, and Additions
Porch Addition to a 1970's Modern House
The Owners’ of this modern house were looking for a functional porch and a chance to enhance the appearance of their street façade. The design response was a high ceilinged porch extending past the east end of the existing house. The height and extra length give the porch more presence towards the street. The tall, south facing porch openings also…
Craftsman Porch
On one of Bloomington’s most beautiful and livable streets, the existing house lacked a welcoming face. The design response, a new front porch, required a front yard setback variance. The neighbors were supportive and the City approved. During construction each family member picked a favorite animal whose image was carved by a local stone carver. Those limestone carvings were set…
Prairie
The owner of a house a short distance from our own wanted to enhance the front of her house, and she liked the idea of a screen porch. The new porch increases the overall width of the house and provides living space for most of the year. New masonry walls and columns with a pergola define a patio and frame…
Quirky Colonial
During a remodeling walk-through I proposed that an existing sunroom be converted to a porch. The sunroom seemed out-of-character and separated a living room from a direct connection to the exterior. The owners agreed and during demolition the contractors uncovered attractive limestone flooring that predated the sunroom. The style of the new screened porch is ‘Quirky Colonial.’ A second floor…
Two Story Front
An existing lower level sunroom needed extensive repairs and the exposed front deck and stairs also needed attention. Since the function of the sunroom was no longer important, the Owners liked the idea of removing it and putting their resources into a new roofed front porch. The new double height porch protects the stairs to the house entry and main…
Tudor Welcome
This small porch, part of a larger project, protects the entrance and steps the house down to greet visitors. Contractor: Dave Sharp
Back Yard Living
This project included a new kitchen bay and a large screen porch. The porch connects directly to the kitchen for easy access for family eating and outdoor activity. The porch extends past the end of the house to capture a view towards the front. Solid wall corners protect storage and provide lateral stability. Contractor: Carmichael Construction
Four Square Side
A new rear utility-bath addition and a small side porch were added to this four-square house. The small side porch opens directly off the kitchen and works hard for its size, storing recycling and trash in a convenient location.
Corn Crib Office
This office-guest house, located next to an existing barn, was designed to resemble a farm outbuilding. A large, recessed window collects the winter sun, and the porch opposite overlooks a pond.
Louisville Medical Office Interior
A Jeffersonville, Indiana based ophthalmology group opened this office in a low income neighborhood in Louisville. Housed in an old building with high ceilings, the design incorporates upper wall transom openings throughout. Some of the transom recesses are fitted with indirect lighting. Design included custom trim, doors, cabinetry and work stations.
Medical Office Interior
This ophthalmology office was carefully fitted into an existing eastern Louisville location. The rental area was compact and required that every square foot be carefully utilized. Design included custom cabinetry and lighting.
